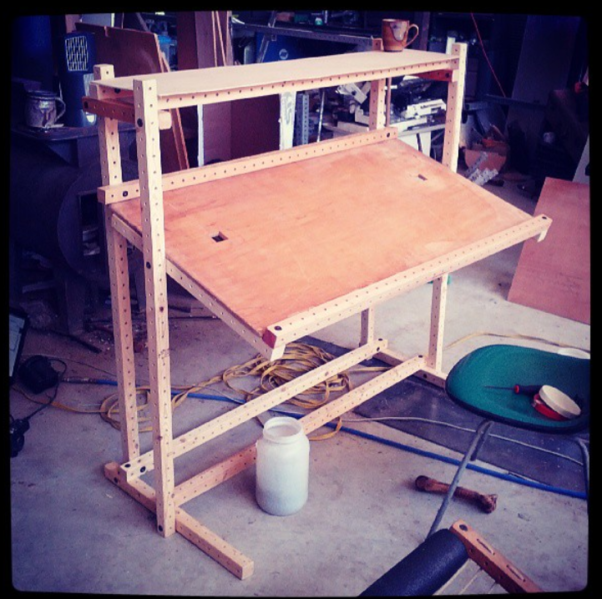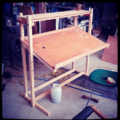File:Drafting-table-tim~20191021-183714.png

Original file (721 × 718 pixels, file size: 839 KB, MIME type: image/png)
I designed this drafting table at Summit Station in Willits, CA. It uses no more parts than a flat desk of similar construction, but offers adjustable height and tilt, and a pen rest. It makes use of the shelf joint discovered by Joy Livingwell.
I designed this piece using Phil and RJ Jergenson's Gridbeam system, which favored frame lengths of 1ft, 2ft, 3ft, and so on. And allowed odd lengths. Consequently, the vertical beam has 32 holes.
But 32 is not a number that works within the Replimat system, where all frame lengths are multiples of 5, and odd lengths aren't allowed. So verticals are likely to end up 30s or 35s, as I adjust the design to fit the new rules. -- User:Tim
File history
Click on a date/time to view the file as it appeared at that time.
| Date/Time | Thumbnail | Dimensions | User | Comment | |
|---|---|---|---|---|---|
| current | 23:25, 18 March 2020 |  | 721 × 718 (839 KB) | Tim (talk | contribs) |
You cannot overwrite this file.
File usage
The following page uses this file: